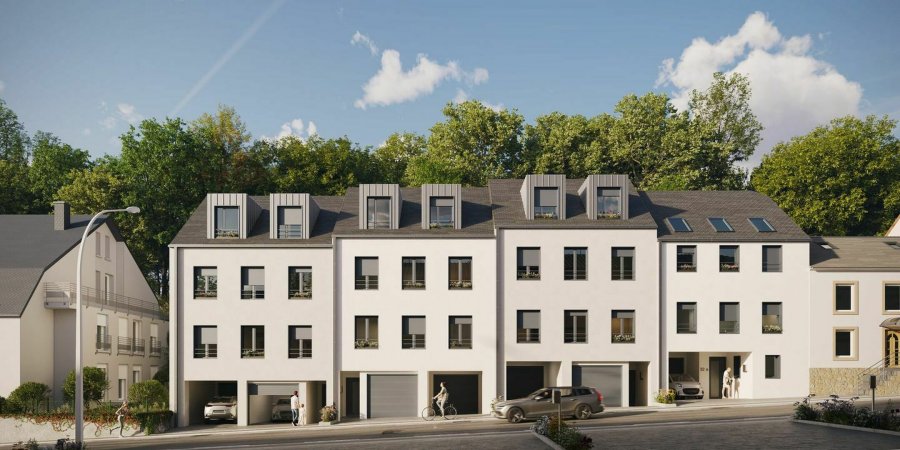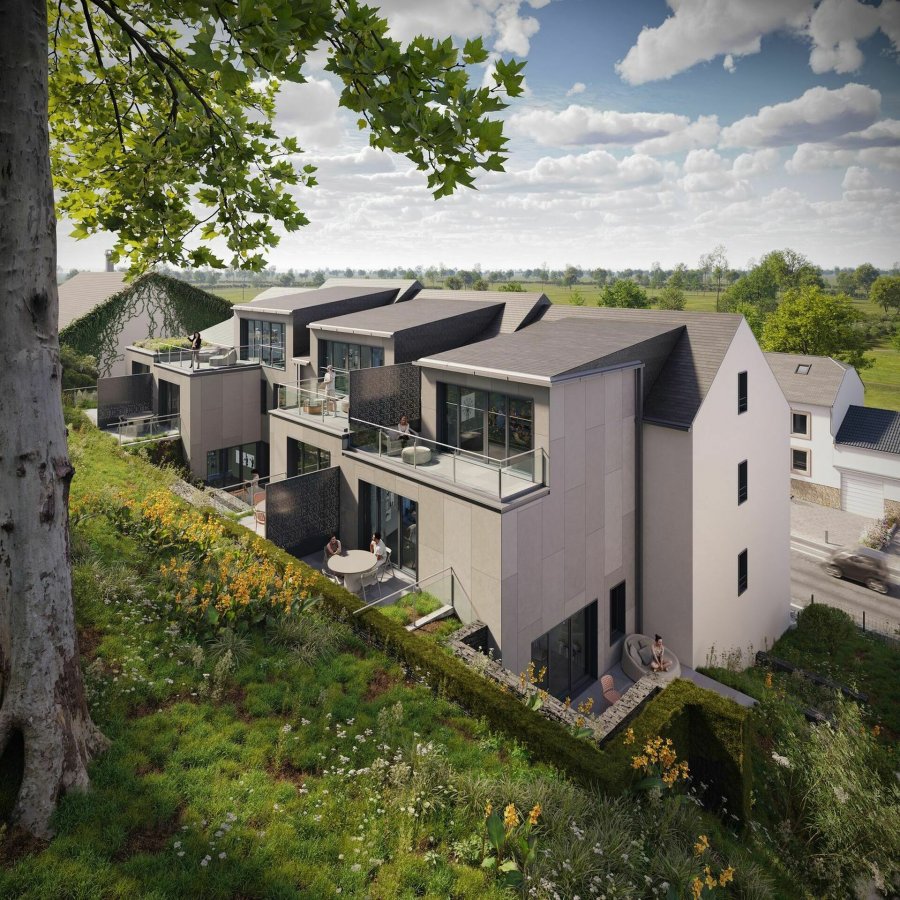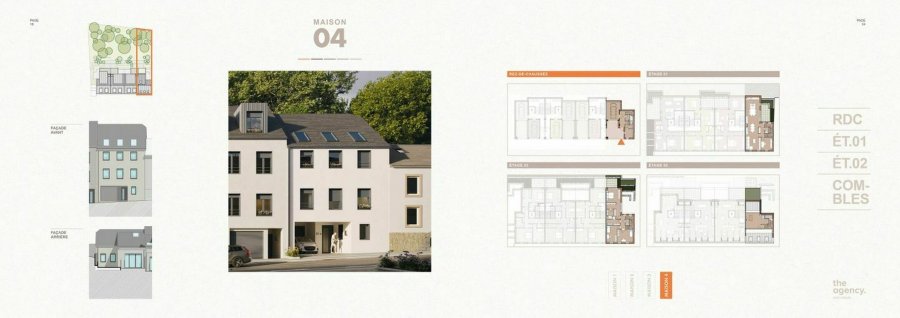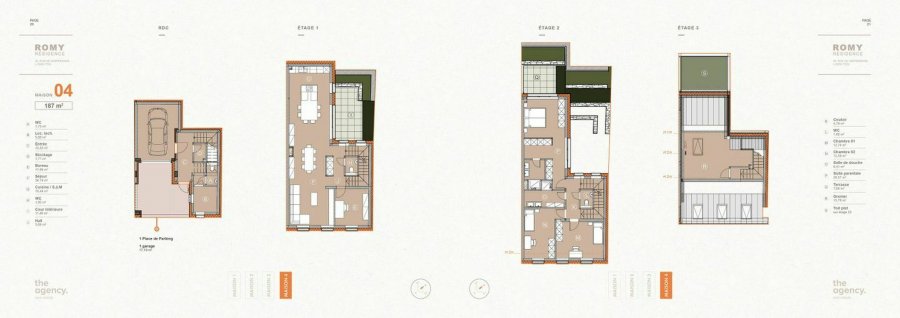
RECHERCHE
Appartement à vendre 5 chambres à Itzig
- Référence : A-1273-04
- Type : Appartement
- Chambres : 5
- Salle de douche : 1
- Surface habitable : +/-187 m2
- Prix de vente : 1 449 000 €
- Disponibilité : 2027
Classe énergétique
A
Classe d'isolation thermique
A
Description
Ce bien se trouve dans cette résidenceITZIG
Commune d'Hesperange
EN FUTURE CONSTRUCTION
Trois maisons bi-familiales à deux unités chacune et une maison unifamiliale.
Passeport énergie : ABA
Belle maison avec quatre chambres à coucher aux finitions hauts standing.
Le rez de chaussée de la maison vous accueil avec son hall d'entrée, un WC séparé et le local technique. Le garage pour une voiture est également accessible par le hall d'entrée.
L'étage 1 de la maison se définit avec son grand salon living et son espace cuisine.
Le salon s'ouvre avec sa baie vitrée sur la terrasse. Une grande chambre à coucher complète le premier niveau de la bâtisse.
Le deuxième étage de la maison est dédié au repos avec ses trois grandes chambres dont une suite parentale avec espace pour un dressing et une salle de douche privée. La chambre parentale bénéficie d'une belle terrasse.
Une deuxième salle de douche complète l'espace nuit.
L'acquéreur pourra à son souhait, après avis du promoteur et son accord, apporter des modifications (ex. cloisons) aux plans de son appartement.
Les modifications vous seront offertes.
Un grenier aménageable reste accessible par des escaliers en béton.
Pour toutes questions ou demandes d'informations, n'hésitez pas à nous contacter, nous serons toujours à votre service.
Agence ELSA'HOME à votre écoute pour la concrétisation de vos projets en toute confiance.
----------------------------------------------------------------------------
ITZIG
Municipality of Hesperange
UNDER FUTURE CONSTRUCTION
Three two-family houses with two units each and one single-family house.
Energy passport: ABA
Beautiful house with four bedrooms with high standard finishes.
The ground floor of the house welcomes you with its entrance hall, a separate toilet and the technical room. The one-car garage is also accessible through the entrance hall.
Floor 1 of the house is defined with its large living room and kitchen area.
The living room opens with its bay window onto the terrace. A large bedroom completes the first level of the building.
The second floor of the house is dedicated to rest with its three large bedrooms including a master suite with space for a dressing room and a private shower room. The master bedroom benefits from a beautiful terrace.
A second shower room completes the sleeping area.
The buyer may wish, after advice from the developer and his agreement, to make modifications (e.g. partitions) to the plans of his apartment.
The modifications will be offered to you.
A convertible attic remains accessible by concrete stairs.
For any questions or requests for information, do not hesitate to contact us, we will always be at your service.
ELSA'HOME agency at your disposal for the realization of your projects with complete confidence.
Caractéristiques
Intérieur
SalonOui
CuisineOui
Cuisine ouverteOui
Nb de parking interne2
Sanitaires
Salle de douche1
Toilette séparée1
Extérieur
Balcon7.66 m²
Autres
AscenseurOui
GrenierOui
Chauffage / climatisation
Pompe à chaleurOui





